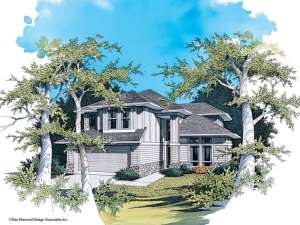Are you sure you want to perform this action?
Create Review
A clever mix of exterior materials, wood siding and stone, adds a distinctive touch to the wide rooflines and tall windows of this contemporary two-story design. An open floor plan reveals a tray ceiling in the living room, a nearby formal dining room, a spacious family room with fireplace and a nook with sliding glass doors to the backyard. The kitchen is the hub around which the main-level rooms revolve and features a convenient peninsula design to complement gourmet cooking. Steps away, you will find a powder room, the laundry closet and access to the 2-car garage. There is plenty of room for everyone on the second floor, with four bedrooms and two full baths. The master suite is of particular appeal. Notice the elegant tray ceiling, box bay window with seat and spa tub in the bath. Ample closet space satisfies the children’s storage needs as they access the hall bath. The hall balcony overlooks the foyer and living room below. Though designed for a narrow lot, this compact two-story house plan abounds with special features, functionality and modern style.

