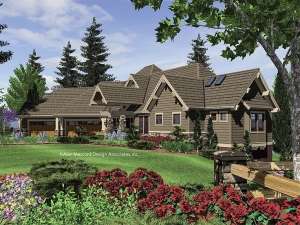Are you sure you want to perform this action?
Create Review
An artful use of stone highlights the exterior of this rustic hillside ranch home complementing other architectural elements such as the angled, oversize four-car garage and the substantial roofline. The floor plan features a massive vaulted great room as its hub, anchored with a large stone fireplace at one end and a formal dining area at the other. A built-in media center and double doors separate the great room from a home office, which has its own hearth and built-ins. The full-featured kitchen showcases a massive island with service sinks, snack counter and walk-in pantry. It opens to a skylit outdoor kitchen. Perfect for cookouts and summertime get-togethers, this space reveals a cooktop and a corner fireplace. Pet lovers, don’t miss the dog shower and grooming station just off the garage. The master suite is found at the other side of the home. Take a look at the expansive His and Hers walk-in closets, a spa tub, a skylit double vanity area and a corner fireplace in the sleeping area. On the finished lower level, the walkout basement hosts three family bedrooms along with an impressive home theater, a wine cellar and a wet bar. The home theater has a built-in viewing screen, a fireplace and double terrace access. Bedroom 4 has a private bath and walk-in closet, ideal for guests. Unfinished areas offer plenty of room for storage. Sporting Northwestern style and a functional yet elegant floor plan, this Craftsman house plan will show off your sense of style.

