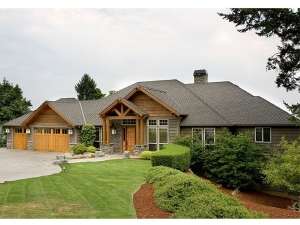There are no reviews
Reviews
Taking a twist on Craftsman detailing, this luxury, hillside home plan is perfect for lots that slope to the back. Stone accents on the facade complement cedar shingle siding, and a double door entry features a transom window above. The main level contains open, gracious living spaces surrounding a central gallery. A formal dining room is to the left of the gallery and features access to the kitchen through a butler's pantry with a wine rack. A more private den is to the right of the gallery. Built-in shelves and cabinetry make the den very practical, ideal for an office. At the heart of the home, the vaulted great room accepts all types of gatherings. Its focal points are a fireplace flanked by built-ins and a box window with transoms. An island kitchen and dining nook are nearby, with access to a covered porch and an open deck. Special features like the walk-in pantry and a planning desk add convenience to the kitchen. Unloading groceries is a breeze with immediate access to the 3-car garage. A gallant master suite resides on the main level, as well. Warming the sleeping area and the bath, a see-thru fireplace keeps things warm and cozy. The bath is opulent with a curved walk-in shower, a spa tub and a huge walk-in closet. Nearby, the laundry room is contains space for the washer and dryer, plus a soaking sink and built-in ironing board. You will appreciate the walk-thru leading from your walk-in closet to the laundry area. On the lower level, the basement portion is a finished walkout basement holding two family bedrooms, a full bath, a games room with fireplace and patio access, and a media room with built-in equipment shelves. Having plenty or room for everyone and a Northwestern style, this upscale ranch home plan is sure to catch your eye.

