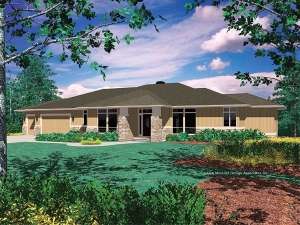There are no reviews
Reviews
Designed for a spectacular rear view and a sloping lot, this contemporary ranch home plan epitomizes luxury. The floor plan flows elegantly from one room to another creating an impressive space to entertain. The wide-open foyer offers an unobstructed view to the back of the home and the views beyond. Decorative columns distinguish the dining room. Perfect for a dinner party, access to the island kitchen is through a large butler’s pantry allowing you to serve meals effortlessly. Notice the grand-sized pantry. Equipped with a service sink, meal prep is a breeze. Windows across the length of the home make rooms facing the rear feel more spacious than their actual dimensions. With a 1200 sq. ft. deck, the space in the great room, nook and master bedroom, extend even further, especially pleasing to outdoor lovers. Brimming with amenities, the sumptuous master suite includes a cozy see-thru fireplace that is shared with the salon bath. This space is equipped with a refreshing spa tub, a spacious, tiled shower, His and Hers vanities and a walk-in closet. Ideal for the work-at-home parent, the peaceful den is just right for an office and provides organizational built-ins and a storage closet. A huge games room occupies the lower level, complete with a fireplace, media center, wine cellar and wet bar. Offering the same comfort as the main the floor, a lower deck extends the living space and provides a great place for kids to hang out with friends. Two additional bedrooms with walk-in closets complete the finished walkout basement. Revealing all the special extras on your wish list, this luxurious, prairie-style house plan is the culmination of sophisticated design, grace, and functionality.

