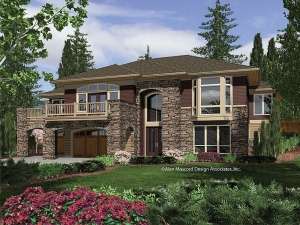Are you sure you want to perform this action?
Create Review
Take best advantage of views with this unique luxury residence. The contemporary façade dresses up a two-level home that puts its main living areas on the upper level. Stone and lap siding complement grand windows and a railed terrace. Double doors on the first floor open to a two-story foyer revealing an elegant curved staircase to the upper level. To the right, you’ll find a peaceful office or bedroom with full bath. If you prefer, take the elevator to the upper level where the main living areas rest comfortably. Living and dining areas on the main level are open and include a great room with fireplace and built-in media center, a formal dining area defined by decorative columns, and a breakfast nook attached to the island kitchen. Pleasing the family gourmet, the kitchen boasts a planning desk and pantry as well as easy access to the dining room and breakfast nook making light work of meals. Multi-tasking is a snap with convenient access to the laundry room just off the kitchen. Take a look at your master suite. It sports a bay window and a luxurious bath loaded with a spa tub, roomy shower, dual sinks and walk-in closet. Two additional bedrooms share a compartmented bath and feature walk-in closets. A lovely patio just off the laundry area overlooks the backyard. Nearby is a half-bath. A three car-garage finished this sophisticated design. Brimming with many of today’s most requested features and abounding with sparking windows to capture the views from almost any room, this two-story, contemporary house plan is beyond the ordinary.

