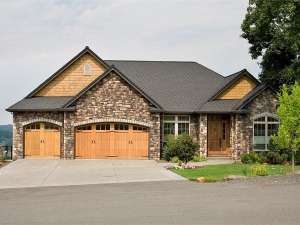There are no reviews
House
Multi-Family
Sloping lots are attractive in many ways-they often feature views, they allow good drainage, and they provide visual relief from flat areas. However, they can be a challenge to build on. Not so with this ranch home plan. Accommodating a site that slopes to the rear, this traditional design is not only good-looking, but also practical. The main floor is complete unto itself with a den, dining room, great room, nook, master suite and family bedroom. Special features include built-ins in the den, and a fireplace, a scissor-vaulted ceiling, and a media center in the great room. Don’t overlook the sliding doors in the nook leading to a patio and deck, the built-in bookcase in Bedroom 2 or the lavish spa-like bath in your master suite. Near the access to the three-car garage is a laundry room with plenty of linen storage. The finished lower level adds even more livability to the home revealing a games room with media center and corner fireplace, two more bedrooms (each with a full bath), and a wide covered patio. So, if you are challenged by a sloping lot, consider this traditional house plan as your solution.

