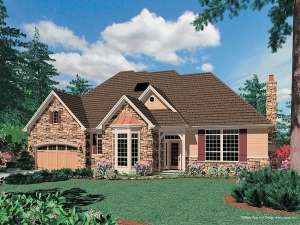Are you sure you want to perform this action?
Create Review
Dressed up with French-style exterior details, ranch house plan harbors an enchanting surprise - it has a finished walkout basement great for hillside lots. The main floor offers complete livability with a den to the left of the entry and the great room, nook and kitchen to the right and beyond. Fine appointments fill the living areas like the bay window and built-ins in the den and the toasty fireplace and corner media center enhancing the great room. The dining room opens to a covered porch and terrace giving you the option of eating in or dining alfresco. Take a second look at the full-featured kitchen, any gourmet’s dream. Down a short hallway with niche is the master suite. It is decked with a walk-in closet and a luxurious bath sporting a spa tub and walk-in shower. An open staircase leads to the lower level, where there are three family bedrooms, a games room, a wine cellar, a wet bar and loads of storage. Bedroom 2 has a private bath with spa tub, perfect for a guest suite. Note the large patio accessed through double doors in the games room. Finished with a front-entry garage offering plenty of room for a workshop, this European luxury home plan is second to none.

