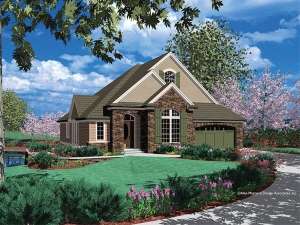Are you sure you want to perform this action?
Create Review
A trio of gables creates a lovely cottage styled façade for this ranch house plan while the interior abounds with places for family to retreat. Directly off the foyer, four columns and a 10-foot tray ceiling set a formal tone in the dining room, the site of many memorable meals in the years to come. Adjacent, the vaulted great room is equipped with a corner fireplace, media center and window seat creating comfortable spaces to entertain or relax. The nook provides access to the deck; eat inside or out with the same convenience. An angular island features a breakfast bar and sink, leaving more counter space available along the interior of the kitchen. For the family gourmet, a planning desk and pantry are at your service. Your master suite creates an impressive haven in the rear of the home. A vaulted ceiling and a window seat duplicate some of the comforts provided by the public spaces. A see-through fireplace and a sunlit spa add to the luxury. Completing the main level, a cozy den offers room for a home office and a tandem 3-car garage provides plenty of space for the family fleet. On the finished lower level, a spacious daylight basement includes two bedrooms complete with large closets and direct access to the bath. The games room is perfect for lounging and reveals a wet bar, media center and fireplace. As if that is not enough, notice the impeccable detail dressing up the exterior giving this European house plan the perfect accompaniment to its impressive interior.

