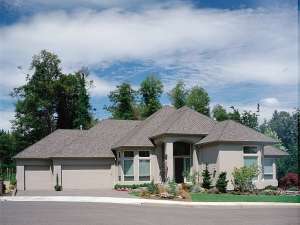Are you sure you want to perform this action?
Create Review
Styled with sophistication, this Sunbelt home plan is filled with surprises. Ceilings heights change from room to room. Rooms are intriguingly angular, emphasized by tray ceilings that drop around the rooms' perimeters. Walls of windows make spacious rooms appear even airier. The floor plan revolves around an expansive family room decked with a fireplace, media center, and bookshelves. A half-wall opens to the kitchen, so the cook can keep an eye on children or stay involved with the conversation. On the kitchen side, the sink counter angles toward the breakfast nook to create a lunch counter, ideal for snacks with the kids. There are no upper cabinets on the sink wall, but the walk-in pantry offers a wealth of storage space. For those who love to entertain, the formal living and dining rooms offer elegant places for conversation and sit-down dinners respectively. Classy columns enhance each space. French doors are used repeatedly, turning the den and master suite into private retreats and opening the vaulted bedroom to the terrace and bath. A His and Hers sink counter in the bath jogs along the wall between the shower stall and doors. A whirlpool tub is tucked into a cozy alcove with windows and a dropped ceiling. On the opposite side of this split bedroom design, two family bedrooms share a space-saving, compartmented bath. The three-car garage is accesses via the convenient utility room. Strikingly attractive inside and out, this ranch house plan is sure to catch your eye.

