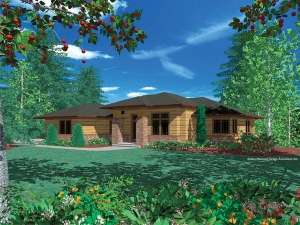There are no reviews
Columns flank the covered portico of this extraordinary modern ranch home. Step through the double doors into an impressive gallery with a raised tray ceiling. The gallery passes an open dining room and a private den as it leads to the voluminous great room, furnished with a corner fireplace. A cook's dream, the kitchen offers convenient access to the great room and the dining room. This meal-prep space revolves around a large island with a cook top and a curved snack counter. A door in the breakfast nook leads to the deck, making cookouts easy. Also located on the main floor, the master suite epitomizes luxury. Enjoy the view from the master bedroom or the spa tub. A double sided fireplace brings warmth to both the bedroom and bath. A tray ceiling and French doors create a refined look. The home continues down a level to the finished walkout basement with two bedrooms boasting walk-in closets and direct access to the bathroom. Built-ins, a wet bar and doors leading out to the covered patio are the highlights of the game room. There is plenty of room for storage of seasonal items and other belongings with two unfinished areas. The three-car garage completes this home with ample storage space and entry through the utility room furnished a sink, cabinets, counter space and a closet. Fashioned with prairie styling and up-to-the-minute appointments, this contemporary house plan is second to none.

