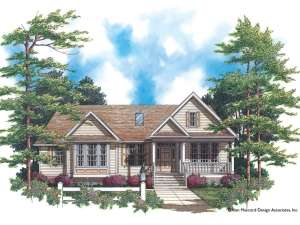There are no reviews
Reviews
There's a cozy country ambience about this ranch home plan. The mullioned windows are trimmed with shutters. The front door is capped with a transom and flanked with sidelights. The covered porch begs for a comfy swing. Access to the unobtrusive 2-car garage is from the back.
Abundant space and architectural details create an interior that's comfortable, efficient, and stylish. Although the formal front rooms (foyer, living room, and dining room) are wide open, the spaces are defined by columns and changes in ceiling height. Across the back of the house, the more casual family area is crowned with a lofty vaulted ceiling. The kitchen work core is defined by an angular island, equipped with a sink and dishwasher. A corner fireplace is a focal point in the family room, and sparkling windows drawn natural light indoors. Now take a look at the master suite. A delightful retreat, this space features a bumped out window, a spacious bedroom for both sitting and sleeping areas, and a refreshing bath equipped with both a whirlpool tub and a shower. A skylight cheers the walk-in closet. Entry from the garage is through the laundry room, complete with a sink, cabinets, and counter. The compartmentalized bath behind the den is capped with a skylight. The corner beside the sink can be used as a linen closet or add a second sink. Comfortable and functional for an active family, this country traditional house plan is something special.

