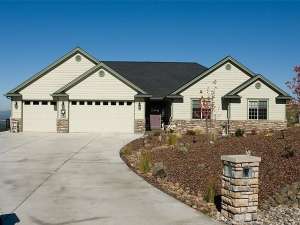There are no reviews
House
Multi-Family
Reviews
A classic combination of cedar shingles and stone give this one-story home a delightful look. A skylight coupled with transoms cast light into the foyer, which leads directly into an open living area at the rear of the home. Functional for family life, the great room hosts a built in fireplace and media center. A hardwood floor discretely transitions into the kitchen and dining room while remaining open to the great room. A center island with a breakfast bar and a convenient third sink make the kitchen versatile. The dining room is tucked into a bay off the rear of the home with a patio door accessing the rear yard, perfect for grilling and summertime meals. Enter the private areas of the home directly through the foyer. A hallway to the right leads to your master suite and two additional bedrooms. The spacious master bedroom sports access to the rear yard through a patio door, perfect for stargazing with your loved one. A three-car garage completes this great ranch home.

