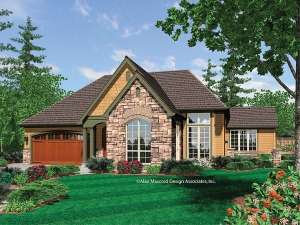There are no reviews
Reviews
It’s not overly large, but this small and affordable ranch home plan is roomy enough to be very comfortable and blends traditional styling with European flavor for a winning combinations. A columned, covered porch shades the entry. A transom and sidelight brighten a central foyer.
A large combination living/dining area is to the right of the entry and contains a built-in media center, a fireplace and double doors to the side yard. A cozy den opens from double doors at one end of the living space, just right when you need to get away from it all. It features a ten-foot ceiling and has windows on the two outside corners for ambient light. A 42” bar counter separates the kitchen from the living space. Fanciful arches and columns add touches of elegance. Look for a walk-in pantry near the corridor-style kitchen and a laundry area just beyond making multi-tasking a snap. Split bedrooms ensure a measure of privacy. The master suite is behind the living/dining area and Bedroom 2 is positioned behind the two-car garage. Special elements highlight your master suite like the vaulted ceiling, spa tub, separate shower, and walk-in closet. While economical in design, this European house plan delivers a striking façade and an expertly executed floor plan.

