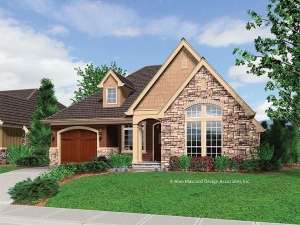Are you sure you want to perform this action?
Create Review
Surprises wait on the inside of this charming European-styled, narrow lot house plan! There’s much more living space than may be immediately apparent. The magic is due, in part, to a hipped roof that allows room for vaulted living and dining rooms and nine-foot ceilings in the den and the bedrooms. Some exceptional details you won’t want to miss include: a fireplace in the living room, a hutch recess in the dining room, an arched 42” counter separating the dining room from the kitchen, a large island in the kitchen, a built-in desk in the nook and sliding doors in the nook to a rear patio. The master suite and Bedroom 2 are at the rear of the plan. Each enjoys a walk-in closet. If you choose, the den can become an additional bedroom, sharing the use of the hall walk-thru bath. Gracing your master suite, you’ll discover a vaulted ceiling and a deluxe bath complete with a window seat and dual sinks. A laundry alcove sits in the service hall leading to the one-car garage. Small and affordable, this ranch home plan works well for a family starting out or a retired couple that enjoys occasional visitors.

