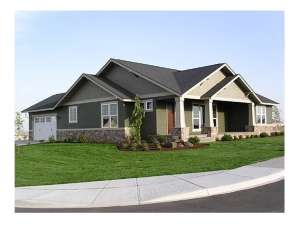Are you sure you want to perform this action?
Create Review
If you prefer the look of Craftsman homes, you’ll love the details this single-story plan includes. Wide-based columns across the front porch, Mission-style windows and a balanced mix of exterior materials add up to true good looks. The floor plan is worthy of bragging rights also. Living spaces are exceptional and feature wide-open areas as well as private retreats. A built-in media center and a fireplace in the great room make it distinctive. A huge skylight over an island eating counter brightens the kitchen. The dining room has sliding glass doors opening to a rear yard. A private office space opens through double doors near the kitchen, perfect for those who work at home. A two-car garage is reached via a service hallway that contains a laundry room, a walk-in pantry and a closet. (Note the optional garage door location making it accessible from the rear rather than the side.) Two bedrooms with two baths sit on the right side of the plan for privacy. Sporting the appeal of the Great Northwest and a highly functional design, this ranch house plan is second to none!

