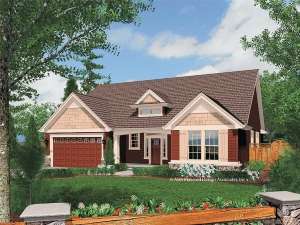Are you sure you want to perform this action?
Create Review
Neat and petite, this smaller and affordable ranch home is a picture of mixed country and Craftsman delights. Notice the suggestion of pillars at the front entry, the transom window over the entry and the touches of cedar shingles and stone as accent. The floor plan lives large, with an extended three-vehicle garage on one side, a porch to the rear and the option of two or three bedrooms. A central hallway connects interior spaces and leads through a laundry area to the garage. If you choose to use the office, notice how it’s perfectly situated to receive clients who arrive at the front door. With a full bath nearby, it easy converts to Bedroom 3 or might double as a guest room. The master suite lies at the back of the plan and features a vaulted ceiling and bath with spa tub, separate shower and walk-in closet. Also, the great room is vaulted and has a corner fireplace. It is open to the dining area and kitchen (note the built-in desk in the kitchen) creating a open and comfortable gathering area. Fashioned with timeless appeal, this budget conscious country house plan will delight you for many years to come.

