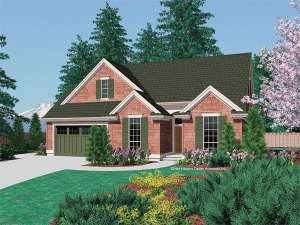Are you sure you want to perform this action?
Create Review
A hint of Northwestern flavor is apparent with this shingle-style ranch house plan. Classic details give this home a clean fresh look. Tall windows adorned with shutters and gables repeat throughout the exterior. The entry boasts a large arched transom above the door casting more light into the home. Offering a smart floor plan for a growing family, rooms are accessible and comfortable making this home ideal as a starter home. The spacious great room features a large arched window, a fireplace and a built in media center to provide a comfortable setting for the family to gather. A patio door offers access to a rear patio and along with tall windows on the adjacent wall surrounds the dining room with natural light. The corner kitchen is equipped with ample counter space and a cook top island with a breakfast bar. Your master suite is tucked in the back of the home featuring its own patio, perfect for a private retreat. To complete the home, two additional bedrooms flank the entry. With its striking exterior and exemplary floor plan, this small and affordable house plan packs quite a punch.

