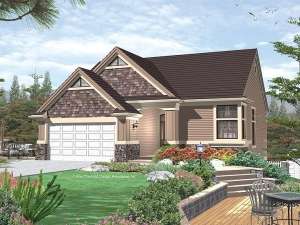Are you sure you want to perform this action?
House
Multi-Family
Create Review
With the looks of a cottage, this ranch home plan will win your heart. The master suite and public living areas are all on the main level of this charming one-story, designed to take full advantage of a narrow, sloping lot. Though the foundation is a partial basement/partial crawl space, the basement portion is a finished walkout basement hosting two additional bedrooms and a full bath. A vaulted ceiling soars above the kitchen, dining room, and the great-room, which are open to each other. Pillars and an overhead plant shelf delineate the dining area from the great room, which is furnished with a corner fireplace and patio doors to a rear deck. The laundry room is conveniently located just outside the vaulted master bedroom. Putting the owner’s comforts first, the bath includes a double-sink vanity, a large shower and a walk-in closet. Finished with a two-car garage, this traditional house plan is perfect for lots where land is precious.

