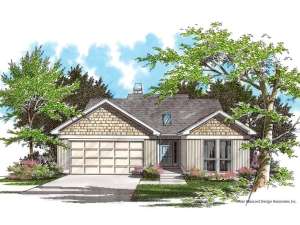There are no reviews
House
Multi-Family
Reviews
Transitional style brings together the best elements of traditional and contemporary - beautifully done on the outside of this small and affordable ranch home. Vertical siding and cedar shingle accents at the gable ends complement an entry with sidelight and skylight. The floor plan is open and offers a split bedroom design. Whether it is family time well spent or a gathering of friends, you will appreciate the open floor plan where the great room and dining room combine creating a large eating and living area. Sliding doors in the dining room lead to the rear yard; a fireplace in the great room keeps things cozy. An L-shaped kitchen offers an island cooktop and enjoys a window sink and pantry. Two family bedrooms are tucked behind the double garage and share a full hall bath. Your master suite is at the other end of the house and sports a vaulted ceiling and bath with walk-in closet and dual sinks. Just right for a family starting out, this budget conscious, narrow lot house plan provides comfort and function.

