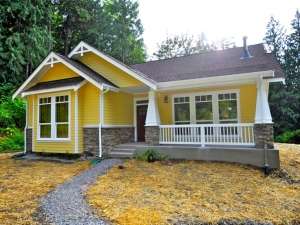Are you sure you want to perform this action?
Create Review
A 20-foot-long front porch accompanied by tapered columns lends old-fashioned hospitality to this Craftsman house plan. Though small and affordable, the floor plan will surprise you. The aura of welcome is carried indoors with a formal entryway with coat closet, a living room warmed by a cozy fireplace and an adjoining formal dining room. Both the living and dining rooms feature 11-foot ceilings lending to an open and spacious feel. Work centers (sink, refrigerator, and cooktop areas) in the kitchen are arranged in a step-saving U-shape for optimal efficiency. Windows flank the corner sink in the kitchen, maximizing light and view. At the front of the home, the master suite features a bedroom with lofted ceiling and a window bump-out. The attractive salon bath includes a spa tub, a shower stall, a double-sink vanity and a walk-in closet. A second bathroom with linen closet accommodates bedrooms 2 and 3 serving the children and guests. A two-car, rear-entry garage is positioned at the back of the house. The mudroom with laundry facilities separates the garage from the rest of the home. Maximizing use of space and sense of style, the narrow lot, ranch home plan has plenty to boast about.

