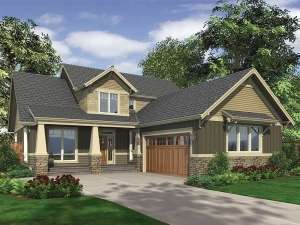There are no reviews
Arts and Crafts touches, such as flared porch columns, board-and-batten siding, and overhanging eaves with brackets, distinguish the exterior of this country Craftsman home plan. A two-story central corridor, however, characterizes the interior. The two-story ceiling stretches from the foyer, past the U-shape staircase, to the great room. An upper-level balcony, which is visible from both spaces, tames the ceiling height by offering a midway focal point. Formal and informal dining areas flank the kitchen. Each area features windows on two walls, making for sun-filled banquets. The kitchen has an angled peninsula counter with a snack bar and a pantry. The master suite boasts all of the amenities you’ll want, including a vaulted ceiling and a large window with rear view. A spa tub, dual-sink vanity, and walk-in closet outfit the bath the refreshing salon. The main level also features a home office, ideal for the work-at-home parent, a half bath, and a laundry room. Older children will welcome the bedroom layout of the upper level, where two bedrooms are on opposite sides of the home for privacy. The handsome balcony connects these spaces with a full bath and gazes down on the great room and foyer. A study off the staircase landing provides an out-of-the-way place to read, study, or do homework. Designed for the way today’s families live, this Northwestern style two-story house plan appeals to a wide variety of homeowners.

