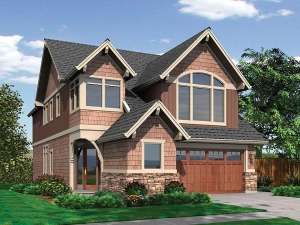There are no reviews
Reviews
You may be surprised at the amount of living space packed into this two-story, narrow-lot home plan. You’ll sacrifice little, as the floor plan offers a study, a game room, a three-car garage, plus the option of a fourth bedroom. The Shingle style exterior, with its brackets, arched windows, and decorative bracing emanates the charm of coastal New England homes. The angled entrance wastes no time in connecting to the kitchen and living areas. Yet, if needed, an alcove off the entry accesses a coat closet and the laundry room. Dining is relegated to the kitchen island snack bar or the neighboring dining room with side view. Inextricably combined with the kitchen, the dining room provides space for a planning desk and leads to a walk-in pantry around the corner in the hallway. The great room gathers guests and family around its fireplace, built-in media center and wall of windows that view the backyard. The main level also includes a full bath and a den, which can easily convert to an extra bedroom if need be. The garage features a tandem third stall. The upper-level caters to family members’ needs. For the children, a sunny study alcove will be a quiet place to do homework, while the game room is ideal for use as a playroom or teenager hangout. For the adults, the vaulted master bedroom features a gorgeous backyard view and includes His and Hers vanities, a spa tub, and a spacious walk-in closet with built-in shelves. Two secondary bedrooms offer ample closet space and share a full bath. A blend of contemporary and Craftsman elements dress up the exterior lending to a lasting appeal for this two-story house plan.

