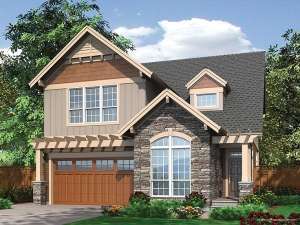Are you sure you want to perform this action?
Create Review
Are you under the impression that a home designed for a narrow lot can’t feel as open as a standard-width home? The cleverly arranged angle design of the living spaces in this two-story narrow home will challenge the spaciousness and convenience of any standard-width floor plan. Stacked in a stair-step fashion, the great room, dining room, and kitchen flow at a diagonal, granting the ease of an open floor plan, while honoring the size restrictions of a narrow home site. Those in the kitchen—whether sitting at the angled snack bar or in the breakfast nook—can enjoy views of the television in the great room’s angled media center. Not all of the main level is enveloped in such openness. Appropriately, a hallway sandwiched between the powder room and the foyer leads to a den, which is enclosed behind double doors, the perfect workspace for the work-at-home parent The two-car, front-entry garage finishes the first floor and delivers plenty of storage space or room for a workshop. An angled staircase leads to the upper level, where the home’s three bedrooms provide a reprieve from everyday hustle and bustle. A bath with tub and shower compartment accompanies the two family bedrooms. Next to the bath is the laundry room with counter space and a sink, perfectly situated saving steps on washday. The master suite is more luxurious: it includes a spa tub, a large shower, and a linen closet. The bonus room can be used as a fourth bedroom, or playroom, if desired. As if all the interior features aren’t enough to catch your eye, pay close attention to the charming arts and crafts façade sporting vertical siding, stone and shingles. With its thoughtfully designed floor plan and its good looks, this narrow lot Craftsman house plan is second to none!

