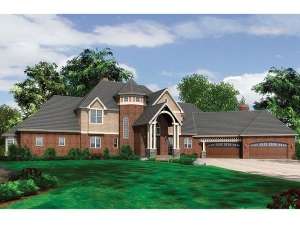There are no reviews
Reviews
This Premier Luxury house plan’s prominent front gable with decorative wood braces and two-story turret recall both Tudor and French Normandy influences. The elegance of these styles also is reflected on its sprawling interior. The turret houses a beautiful circular staircase, which becomes a focal point in the foyer that is visible from the nearby dining room and great room. Heavy posts delineate the open formal rooms of the dining room and great room, providing visual separation without obstructing views or traffic flow. The great room offers a fireplace flanked by built-in cabinets. An open passageway leads to the breakfast nook and kitchen. The kitchen will be a destination for guests with its built-in aquarium in the snack bar island and its heavy wood beams accentuating the ceiling. Wine lovers will appreciate the ability to peruse the walk-in wine closet just down the hall. Accordion-style glass doors along the kitchen’s rear wall open to the back porch and a covered outdoor living area with a fireplace. A large recreation room plays host to casual entertaining and everyday family fun. Spacious enough for several games tables, it provides a wet bar, a fireplace, and a gazebo-style card room. The opposite side of the home houses the master suite, which has a large dressing closet with an island and a pair of windows that bring in natural light. A fireplace warms the bedroom and sitting area, while built-ins provide storage for a television, books or collections. Windows at the rear of the bedroom and sitting area fill the space with light. You’ll find soothing refreshment in the pampering salon bath. Built-ins distinguish the home office and provide plenty of storage. A fireplace and large picture window make handsome counterpoints to the cabinetry. Having plenty of room for the family fleet and even a weekend vehicle, the four-car garage completes the main level. At the top of the circular staircase, a hallway leads to four secondary bedrooms. All the bedrooms feature built-in desks and bookshelves. Pairs of bedrooms on each end of the upper level share baths divided into compartments, an arrangement which allows more than one person to use the bathrooms at the same time easing the rush of the morning routine. There is surely enough room for everyone upstairs. Loaded with amenities and stylish features, this two-story European home plan is perfect for a large or growing family and delivers every exquisite feature on your family’s wish list.

