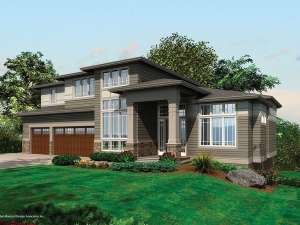Are you sure you want to perform this action?
Create Review
This contemporary luxury home plan will attract you with its good looks and tantalizing amenities, but it will likewise surprise you with its functional aspects. Groups of triple windows sparkle on the exterior, emphasized by the simple lines of the low-slung roofline, square columns, and horizontal siding. The main level is unrestricted, with the foyer opening to the dining room, which then leads into the great room, kitchen, and breakfast nook. The arrangement is ideal for entertaining, and it’s no coincidence that doors at the rear connect to a deck. Spanning a large portion of the back of the home, the deck includes a fireplace, grill, and space for mingling guests. Don’t miss the flexible media room that might also work well as an office or family room. You’ll find plenty of convenience on the first floor like organizational built-ins, a handy mud bench at the garage entry, and a walk-in pantry. A raised dining room ceiling and display niches are just a few of the elegant touches that dress up this design. Traffic between floors relies on the efficiency of a U-shape staircase next to the foyer. The staircase leads to an upper-level loft, which directs traffic toward three bedrooms. Double doors open to the master suite where a large window displays views the backyard. A two-sided fireplace brings a sense of warmth to the expansive bedroom and the sumptuous bathroom. The sizable sleeping quarters allows for an optimum furniture arrangement while the bath offers soothing refreshment. Take a look at the spa tub, roomy tiled shower, His and Hers vanities and endless walk-in closet. Each of the secondary bedrooms enjoys a private bath and ample closet space and is steps from the laundry room. The multilevel finished walkout basement makes the most of a home site that slopes to the side. A transitional space with a wet bar and a counter is placed at the bottom of the staircase, perfect of casual gatherings with guests. From there, access a sunken recreation room warmed by a corner fireplace. Two secluded bedrooms, each with private bath access and walk-in closets, are perfect for overnight guests or older children. A utility room with separate laundry facilities and a large storage area polish of the lower level. A design that delivers the best of both worlds, comfort and elegance, this high-end, two-story house plan will be the envy of the neighborhood.

