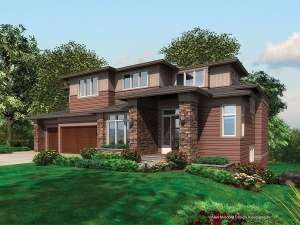Are you sure you want to perform this action?
Create Review
Every modern family needs a luxury home like this one: spacious, family-oriented, and flexible. The plan layout reflects the valid need for large rooms—from the spacious dining room where the whole family can eat for the holidays to the amalgamated great room, kitchen, and breakfast nook where members congregate on a daily basis. Special first floor features include a handy bench in the mudroom, kitchen island, walk-in pantry, butler’s pantry, fireplace surrounded with built-ins and an open stair. When quiet and privacy are needed, the home offers two flexible rooms to be customized according to a family’s needs: a media/office/family room on the main level and an optional office on the lower level. At the end of the day, the family will retire upstairs to one of three bedrooms. Each of the bedrooms sports a walk-in closet while two share a divided bathroom. Teeming with amenities, the finely appointed master suite reveals a see-through fireplace, a dual-sink vanity, and a spa tub, all are aimed to pamper the owners. Guests needn’t feel crowded out, however. In addition to the spacious accommodations of the main level, the lower level provides two additional bedrooms for guests or older children perhaps. Designed for a lot that slopes to the side and rear, the lower level also includes a large recreation room with a fireplace, and a transitional alcove, which directs traffic to the backyard, the recreation room, and to the bedrooms. An unfussy Prairie-style exterior suits the practical aspects of the home’s style, yet is classy and stylish. The three-car garage is a must, even if the third stall is used to house the kid’s gear rather than a vehicle. Perfect for a large or growing family, comfortable and functional living takes off in this two-story contemporary house plan.

