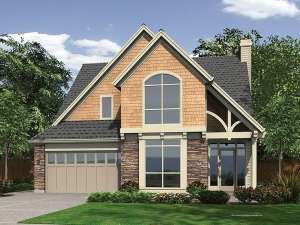There are no reviews
Reviews
Looking for a home plan that works well on a narrow lot? Check out this charming two-story design. A steeply pitched roofline that extends down to the main-level walls unifies the façade of this quaint, French cottage-style home. Decorative corbels and over-the-door braces embellish the already charming Craftsman exterior. The main level features a balance of private and public spaces. Walls are absent in the kitchen, dining room, and great room, allowing families to congregate without feeling crowded. Furniture arrangements, as well as the architectural elements of the island, the fireplace, and the windows help delineate the spaces. Private spaces include the well-appointed master suite and a den. The suite has a large walk-in closet, spa tub, a dual-sink vanity and a vaulted ceiling and the den views the front yard through a bump-out window. A powder bath is nearby. Three roomy upper-level bedrooms spread out under the roof’s canopy and connect to a balcony that overlooks the great room. Double doors at one end of the hall open to a game room, the perfect space for adults and children to relax. Though modest in size, this compact narrow lot house plan will surprise you with its comfortable rooms, abundant special features and arts and crafts styling.

