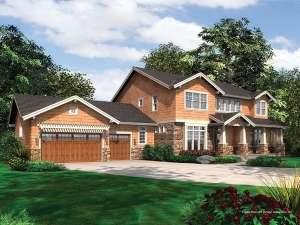There are no reviews
Reviews
Beautiful windows seize the eye on the exterior of this Arts and Crafts-inspired luxury home. Banks of triple windows and a strip of stationary windows above the front porch gleam with a crisp welcome and offer hints to the light-filled interior. The front porch, anchored by flared pillars atop ledgestone pedestals offers a transitional respite. Beyond the front door, the dining room, great room and kitchen draw you into the open living areas. Light spills into the dining room from windows on two walls, dissolving any hint of stuffiness. Casual Sunday brunches and elegant holiday parties are equally at home in the kitchen, where a long island delineates work and eating areas and a large pantry provides plenty of storage. A bump-out window in the breakfast nook can include a built-in seat or simply provide extra floor space. From the nook, a set of French doors opens to the back porch, which includes an outdoor fireplace, perfect for entertaining and marshmallow roasting. The master suite wing joins the living areas on the main level. The bedroom and an office flank a private hallway. Built-ins—a desk in the office and bookshelves in the bedroom—supply focal points in each room. Your master bath is a sumptuous retreat sporting a spa tub and separate shower, twin vanities and a large walk-in closet. Three additional bedrooms, two baths, a storage area and a bonus room are positioned on the upper level. The bonus room has many options: it can become a hangout space for the kids or an exercise or game room for the whole family. Bedroom 2 is perfect for a teenager or guest revealing a private bath and built-in desk. Bedrooms 3 and 4 provide ample closet space and share a hall bath. Don’t miss the optional window seat in Bedroom 3, a cozy place for reading a book. Rich with smart features and comfortable family areas, this two-story Craftsman house plan boasts high-end living and a practical floor plan.

