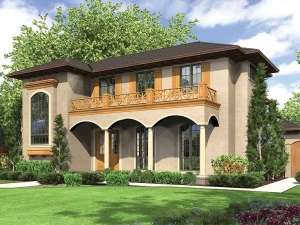There are no reviews
Reviews
Rolling arches, Spanish-style banisters, and floor-to-ceiling windows recall the elegance of the Mediterranean style with this two-story luxury house plan. This design suits developments where land is precious and lots are narrow and deep. The front porch and upper balcony soften the two-story exterior, gently ushering traffic into the foyer. To one side, a beautiful arch frames a view of the great room, with its beam ceiling and fireplace. Beyond, the elegant kitchen and a two-story dining room steal the scene. Ceiling beams delineate the kitchen, which includes two sinks and space for a wide refrigerator and a professional range. A lower-level wine cellar aids the entertaining capacity of the kitchen and dining room. The living areas wrap around and open to a side courtyard, which includes an outdoor fireplace. With the addition of a privacy fence, the courtyard will grant privacy and serenity within close-knit urban areas and developments. The master suite is a sanctuary at the rear of the home, connecting to a soothing bath with spa tub, a dual-sink vanity, and a spacious walk-in closet. A wraparound staircase in the dining room leads to the upper-level, which is devoted to three additional bedrooms, a game room, and three baths. Midway up the staircase, nonetheless, is a peaceful reprieve—the library. Its fireplace, arched window, and luxurious built-ins make the space a retreat for children and adults alike. Elegant inside and out, this high-end European house plan delivers a masterful blend of family living and sophistication.

