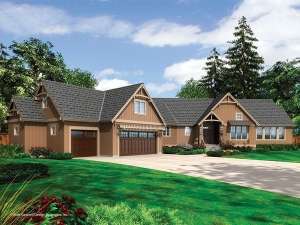There are no reviews
Reviews
Offering the best of family living, this home marries easy-living convenience with guest pampering and privacy. Set under a double gable decorated with braces, the entrance partitions the public and private spaces of the home. Even though the home is large, the main living spaces—the kitchen, dining room, and great room—are clustered at one end, ensuring that everyday conversations don’t get lost in the spaciousness. The home is equally practical when it’s time to entertain. For parties and holiday weekends, you’ll discover that the rooms are big enough to accommodate crowds and the openness allows guests to seamlessly overflow into adjacent areas. The kitchen’s long island is positioned for buffet-style dining, and it directs traffic into the large dining room for seating. A beautiful window over the sink and pair of pantry closets will delight the family chef. The great room is the main seating area for guests, but for the younger crowd, a recreation room is above the garage. The other wing of the home is dedicated to private spaces, including the home’s three bedrooms. Ideal for young families, the master suite is adjacent to a nursery. As children grow up, the nursery converts into a studio. An office with built-ins is across the hall. The large, three-car garage and utility room pair up to organize family vehicles, along with coats, shoes, and gear. Thoughtfully planned, this two-story Craftsman house plan will get the neighbors talking.

