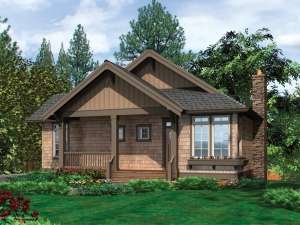Are you sure you want to perform this action?
With its charming shake siding and double-gable roofline, this small and affordable ranch home features an ideal floor plan for a second home or a cabin. Though designed for a narrow lot, its many features are sure to surprise you. A cozy, yet accommodating front porch accepts guests and guides them into the main living areas, where an airy vaulted ceiling joins the open areas of the great room and the kitchen/dining room. The arrangement graciously provides space for large groups to gather, while allowing traffic to move freely. A large stone fireplace and a U-shape staircase leading to the finished lower level will catch your eye in the great room. Sporting a wall of sparkling windows, the rear of the home will make the most of any view. A set of French doors open to a porch where you are sure to take in the sights and sounds of nature. Your master bedroom is positioned on the main level and accesses a full bath. Below, the lower level of the cabin provides two additional bedrooms and a full bath. Children and adults alike will appreciate gathering in the games room, warmed by a crackling fireplace and delivering outdoor access. Compact and budget conscious, this narrow lot Craftsman home plan is cozy, comfortable and functional.

