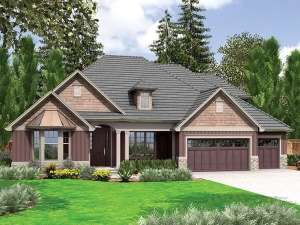Are you sure you want to perform this action?
Create Review
Cedar shingles, vertical board-and-batten siding, ledgestone, and Doric columns come together in an eclectic mix on this home plan’s European style elevation. The floor plan is organized into public and private zones, to foster a sense of togetherness while ensuring solitude. The public spaces of the home are open and clustered together in the center of the plan. The foyer allows guests to survey the scene. First, there’s the formal dining room, with built-in display shelves, space for a hutch, and a built-in seat. Beyond, the great room provides a view of the backyard through a wall of windows. The open kitchen and breakfast nook also take in the outdoor vistas, as well as views of the fireplace and built-in media cabinets. Private zones flank the public areas. The master suite and an office are together at one end of the floor plan. Separate corridors, off the great room and foyer respectively, lead to each space. The office has a bay window and the option of built-in cabinets, while a spa tub, large shower, dual-sink vanity, and walk-in closet outfit the master suite. At the other end of the floor plan, a hallway leads to a bath and two additional bedrooms. These rooms are conveniently close to the laundry room, which includes a bench and coat pegs. A storage room is also above the garage. This ranch house plan is family-friendly with its functional and comfortable layout.

