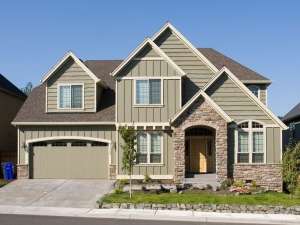There are no reviews
House
Multi-Family
Reviews
Little things mean a lot—and in this blended Craftsman and European style house plan, it’s the little details that add up to a marvelous plan. Exterior elements, for example, lend curb appeal to the two-story layout. Stone accents, lap siding and a dormer window signal the fine attention that went into exterior planning. The floor plan has specially selected components as well. Both formal and casual dining spaces are included and flank an open kitchen that overlooks the great room. If you like, you might include a corner media center in the great room to complement the fireplace. A vaulted den lies just off the entry and opens through double doors. At the back of the plan, near a service entry to the double garage, are a laundry room and half bath. Sleeping quarters are upstairs and include three family bedrooms and a master suite. Look for a spa tub, separate shower, dual sinks and a walk-in closet in the master bath. Family bedrooms share a full bath with double sinks. Ideal for a large family this two-story home plan offers comfort and functionality.

