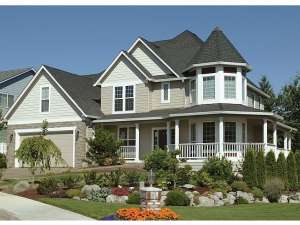Are you sure you want to perform this action?
Create Review
Victorian house plans are such a cherished style, it's impossible not to admire them. This one begins with all the classic details, and adds a most up-to-date floor plan. Start with the wrapping porch, which surrounds the entry and the turret housing the den and Bedroom 2, and then continues around the side and back of the plan. The great room overlooks this porch; the breakfast nook offers access to it. The nearby kitchen contains gourmet appointments with an island countertop, a large pantry and a work desk built in. A formal dining room connects directly to the kitchen for convenience. A bedroom (or make it a home office) is tucked away behind the two-car garage and has the use of a full bath across the hall. Three additional bedrooms are found on the upper level, along with a large bonus space that could be developed later into Bedroom 5. The master suite features a fine bath with spa tub and separate shower. Perfect for a large family and designed for relaxed country living, this country Victorian two-story home plan is sure to please you.

