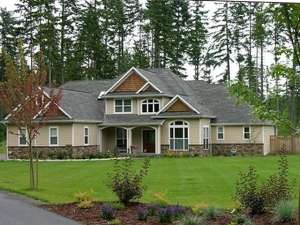Are you sure you want to perform this action?
Create Review
Bowing to traditional style with just a touch of rusticana, this two-story home plan is a comfortable size, yet not ostentatious. Stone accents on the facade, a metal roof on the porch entry and an interesting roofline afford it a custom look. The main level is very open with a two-story great room, formal dining room, the breakfast nook and island kitchen forming the main body of the living space. Decorative columns allow a visual separation between the dining room and great room. A handy home office sits just to the right of the front entry. The master suite in on the main level; two family bedrooms and a bonus room are upstairs. The master bath is especially appealing with its spa tub, large half-round shower, compartmented toilet and walk-in closet. Thoughtful extras throughout the home include built-ins in the office, dining room and great room; a covered patio just outside the nook; a fireplace in the great room; a mud bench in the laundry room; and a butler’s pantry connecting the dining room and kitchen. Two garages--one single and one double--round out the well-designed floor plan. Stylish and beautifully detailed, this family-oriented house plan reflects European flavor.

