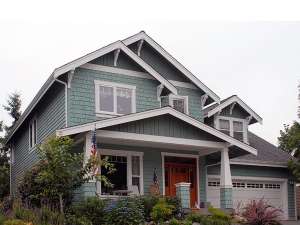There are no reviews
House
Multi-Family
Reviews
Designed for a narrow lot, you will be impressed with all the delightful surprises throughout this two-story home plan. The exterior boasts a blend of country and Craftsman style elements giving it outstanding curb appeal. Inside, a private study is furnished with handsome built-in storage. Impressive columns define the dining room. Upstairs, the master suite features a vaulted ceiling in the bedroom and a compartmentalized bath with a whirlpool tub in a windowed corner. And, there's the surprisingly large room above the garage, perfect for a studio or playroom. A bounty of functional features also make this home a joy to inhabit. The angular kitchen island is outfitted with a sink and dishwasher and doubles as a snack bar. The breakfast nook is enclosed by windows, making meals feel alfresco. The full-service laundry room is conveniently sited near the bedrooms. The two-car garage offers an area at the back for storage of a third car, bikes, mower, and sports equipment. Decked with Craftsman and country flair, this compact narrow lot house plan is well suited for family living.

