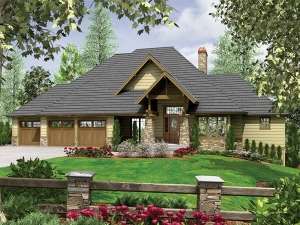Are you sure you want to perform this action?
Create Review
Perched majestically on a hillside, this breathtaking one-story Craftsman-inspired home plan melds with nature from the outside in. A steep, hip roofline juts skyward, outlining the skyline with the appearance of a mountain that naturally steps down, wide and low before anchoring itself to the hillside. Natural exterior materials befit the imposing exterior. Ledgestone cladding for the foundation and porch columns meet rough-split, staggered-edge shakes and wood braces under the eaves and above the entry portico. Rambling like the rolling prairie, the elegant floor plan comfortably fans out from the foyer offering a view at every turn. The main living spaces of the kitchen, dining room, and great room openly connect, with only columns and ceiling details to distinguish the spaces. Wood beams in the great room repeat the architectural theme of the exterior. Views to the back from the master suite, great-room, and kitchen nook, continue to draw nature inside. Living space extends outdoors and to the lower level. A large deck off the kitchen expands into a covered area with a beamed ceiling and outdoor fireplace, creating a peaceful environment for solitary relaxing or group entertaining. Two additional bedrooms and a game room on the lower level provide extra sleeping and recreation space. Designed with many of today’s most requested features, this amenity-rich luxury ranch house plan will be the envy of the neighborhood.

