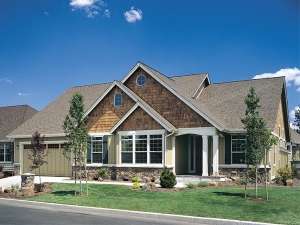There are no reviews
House
Multi-Family
Reviews
A fine design for a country setting, this Craftsman one-story house plan offers a quaint covered porch at the entry, cedar shingles in the gables, and stonework at the foundation line. The pretty package on the outside is prelude to the fine floor plan on the inside. It begins at the entry foyer, which opens on the right to a den with nine-foot ceiling and space for a desk or closet. A hallway on the left of the foyer leads to three bedrooms - two for family and guests and one for the owners with a walk-in closet and private bath with spa tub. The master salon is vaulted. The great room is vaulted as well and contains a fireplace and optional media center. Both the dining room and kitchen have nine-foot ceilings. The dining room allows space for a hutch or built-ins as you choose. The two-car garage lies just beyond a service entry, which holds the laundry room and a closet. Extra space in the garage can be used for a third car, storage or as a workshop. This family-oriented ranch home plan provides functionality and comfort for those with an active lifestyle.

