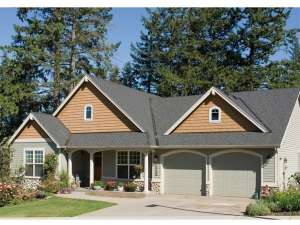There are no reviews
House
Multi-Family
Craftsman styling with modern floor planning--that's the advantage of this cozy small and affordable design. Covered porches at front and back enhance both the look and the livability of the plan. Two family bedrooms (or make one a den) sit at the front of the home and share the use of a full bath with double linen closets. The master suite is arranged behind the two-car garage. Look for luxurious amenities such as double sinks and a separate tub and shower in the master bath. The master bedroom has a vaulted ceiling and a walk-in closet with built-in shelves. Combined into one large open area, the vaulted great room, dining room and kitchen are made for gatherings. Special features include built-in shelves in the dining room, a corner fireplace and media center in the great room and an island work counter in the kitchen. With touches of European flair this Craftsman ranch home plan will be the envy of the neighborhood.

