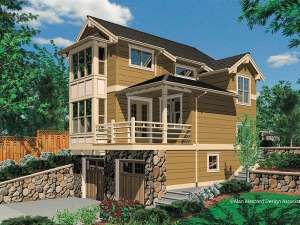Are you sure you want to perform this action?
House
Multi-Family
Create Review
A unique design, this carriage house plan is a two-car garage and an apartment combined into a cozy design specially suited for lots that slop up from the front. The double garage is situated beneath the living areas offering direct access to the parking area and easy access to the interior stairs leading up to the living quarters. On the main level, the kitchen and living/dining area team up creating an open space for conversation and day-to-day activities. Special features here include a planning desk, two built-in window seats (one in the dining alcove), a fireplace and a full bath. A covered porch is great for grilling and dining alfresco. The sleeping quarters rest on the top level and include a vaulted ceiling, sunlit window seat, a built-in desk, laundry closet and deluxe bath complete with spa tub and walk-in closet. Great for a weekend retreat, leasing possibilities or a guest house, this thoughtfully planned garage apartment is an accommodating design you are sure to love.

