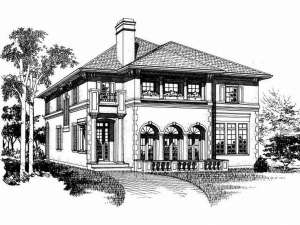Are you sure you want to perform this action?
Create Review
Stylish details, a stucco façade and Sunbelt style decorate the exterior of this narrow lot luxury home plan. A recessed entry opens to a roomy foyer. Columns punctuate the living room while three double doors open to the terrace. Windows brighten the adjoining dining room. The kitchen is strategically placed between the dining room and breakfast nook serving both with ease. Just right for the work-at-home parent, the peaceful den offers a cozy workspace. You will love the elegant family room where windows flank the fireplace and a spiral stair winds to the upper level balcony. A covered veranda extends the family room outdoors. Upstairs, four bedrooms indulge in privacy. The secondary bedrooms boast their own private baths while the master bedroom flaunts an exquisite bath with His and Her walk-in closets, vanities and toilets. A separate shower and soaking tub complete this space. Finished with a detached two-car garage, this luxurious two-story Sunbelt house plan is packed with surprises.
Depth of house that is listed (74’-6”) includes the house and terrace. It does not include garage.
Depth of house only is 65’-6”.
The overall depth of the house including the terrace and the garage is 105’.

