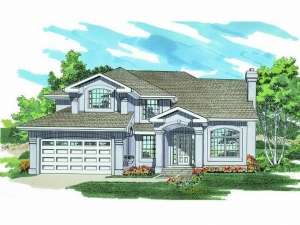Are you sure you want to perform this action?
House
Multi-Family
Create Review
Stylish details and a stucco façade give this Sunbelt house plan unmatched curb appeal. With formal living areas positioned on one side of the home, this design begs to entertain. A classy arch, vaulted ceilings and a fireplace highlight the combined living and dining rooms setting a sophisticated mood for holiday dinner parties and other social functions. At the rear of the home, the family areas combine offering kick-back-and-relax comfort for everyone. The work-at-home parent will be delighted with the peaceful den. Art niches accentuate the U-shaped stair leading to the second level. There is plenty of room for everyone upstairs and privacy abounds. The children’s rooms offer ample closet space, and the master bedroom delights in a bayed window, large closet and deluxe bath complete with garden tub. Complete with a two-car garage and laundry room entry, this two-story home gives the impression of elegance while retaining relaxed family living.

