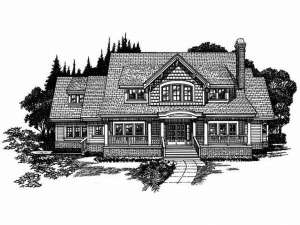There are no reviews
House
Multi-Family
Reviews
A column lined verandah welcomes all that enter this two-story charmer. Inside, the living and dining rooms assume their traditional positions at the front of the home flanking the foyer. Stylish ceiling treatments and windows accent each room. The family areas are positioned at the back of the home and combine creating an open floor plan. A breakfast bar and nook highlight the kitchen while a fireplace surrounded with windows and a media center enhance the two-story great room. Summertime barbecues and family get-togethers will be a snap with the rear deck. A covered porch makes a soft transition between the home and the detached 2-car garage. Rounding out the main floor, you’ll be pleased with your private oasis as the master bedroom hosts a bayed sitting area, walk-in is closet and lavish bath decked with double bowl vanity and soaker tub. On the second floor, a bridge balcony connects three secondary bedrooms. Bedrooms 2 and 4 access a hall bath while Bedroom 3 is ideal for a teen suite or overnight guests with its private bath. Livability excels in this delightful country house plan.

