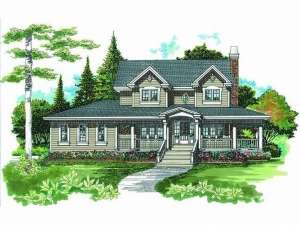Are you sure you want to perform this action?
Create Review
A large front porch wraps around this country home plan, perfect for enjoying to outdoors during any season. Stepping inside, you will find the formal living areas to the right. A fireplace and special ceiling treatment accentuate the living room while a classy arch makes the transition into the adjoining dining, ideal for entertaining and hosting holiday parties. Double doors open to the rear porch, perfect for after dinner drinks. The island kitchen, breakfast nook and spacious family room combine creating an open floor plan allowing you too keep an eye on the kids or help them with homework as dinner is prepared. You will appreciate the organizational built-ins flanking the family room fireplace. A trip of windows illuminates the peaceful study. With its built-in bookshelves, this space is just right for a home office. A 2-car, side-entry garage with workshop and bench complete the first floor. There is room for everyone upstairs with four bedrooms and two baths. Skylights, an art niche and a built-in computer desk are all thoughtful touches. Stylish and comfortable, this two-story home plan delivers the easy living you are wishing for.

