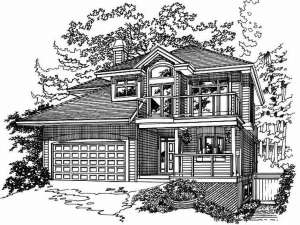There are no reviews
House
Multi-Family
Reviews
Extensive use of glass gives this narrow lot home plan contemporary flair. The unique floor plan is sure to catch your eye. Upon entering, a hall leads you to the peaceful den, just right for a home office, two secondary bedrooms, a full bath and the laundry room. A covered verandah is positioned at the rear of the home. A U-shaped stair leads to the second floor, which hold all the main living areas. The pass-thru kitchen features a skylight and breakfast nook as it gazes into the family room where a built-in entertainment center and gas fireplace please the family. Stylish columns, a tray ceiling, another fireplace and a built-in buffet enhance the combined living and dining rooms. Enjoy after dinner drinks on the elegant deck. Your master bedroom is loaded with special features including a private deck, walk-in closet and lavish bath sporting a salon soaking tub, dual sinks and a two-person shower. This two-story contemporary house plan delivers a creative design coupled with modern day amenities.

