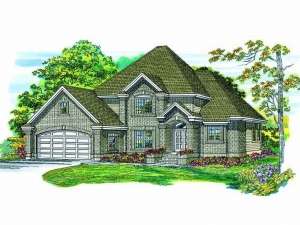Are you sure you want to perform this action?
House
Multi-Family
Create Review
Stylish accents and a brick front give this traditional home plan a classy look. Accommodating your modern lifestyle, this design positions the island kitchen, with breakfast bar, planning desk and pantry, between the sunny breakfast nook and column-lined formal dining room. Multi-tasking is a snap with the laundry room and 2-car garage just steps away. Windows flank the great room fireplace and a two-story ceiling rises above lending to spaciousness. Your first floor master bedroom boasts a tray ceiling, walk-in closet and elegant bath complete with window soaking tub and dual sinks. Three secondary bedrooms reside on the second floor and share a hall bath. A window seat adds a special touch in Bedroom 3 while Bedroom 2 offers double closets. Ideal for a busy family, this two-story home delivers kick-off-your-shoes comfort with style.

