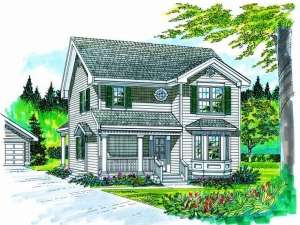Are you sure you want to perform this action?
Styles
House
A-Frame
Barndominium
Beach/Coastal
Bungalow
Cabin
Cape Cod
Carriage
Colonial
Contemporary
Cottage
Country
Craftsman
Empty-Nester
European
Log
Love Shack
Luxury
Mediterranean
Modern Farmhouse
Modern
Mountain
Multi-Family
Multi-Generational
Narrow Lot
Premier Luxury
Ranch
Small
Southern
Sunbelt
Tiny
Traditional
Two-Story
Unique
Vacation
Victorian
Waterfront
Multi-Family
Create Review
Plan 032H-0071
Country-style details give this small and affordable narrow lot house plan a charming look. Inside, the thoughtfully planned design packs quite a punch. A corner fireplace anchors the great room. Beyond, the country kitchen showcases a snack bar, bayed window and porch access. This spacious and casual area is perfect for family activities. Three bedrooms and two baths are privately located on the second floor. A bonus room and optional two-car garage are available with the blueprint completing this two-story design.
Write your own review
You are reviewing Plan 032H-0071.

