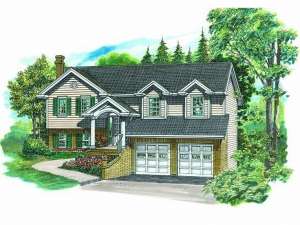Are you sure you want to perform this action?
Styles
House
A-Frame
Barndominium
Beach/Coastal
Bungalow
Cabin
Cape Cod
Carriage
Colonial
Contemporary
Cottage
Country
Craftsman
Empty-Nester
European
Log
Love Shack
Luxury
Mediterranean
Modern Farmhouse
Modern
Mountain
Multi-Family
Multi-Generational
Narrow Lot
Premier Luxury
Ranch
Small
Southern
Sunbelt
Tiny
Traditional
Two-Story
Unique
Vacation
Victorian
Waterfront
Multi-Family
Create Review
Plan 032H-0069
Siding and brick enhance the exterior of this small and affordable house plan. Just right for a front-sloping lot, this split-level design has plenty to offer. The efficient kitchen is conveniently positioned serving the breakfast nook and dining room with ease. Gather in front of the living room fireplace and enjoy a movie or read a book with the kids. Bedrooms are clustered together ensuring everyone sleeps well. As your family grows, finish the future rooms on the lower level including two bedrooms, a full bath and a family room. Complete with a two-car garage and workshop, this budget conscious ranch is hard to resist.
Write your own review
You are reviewing Plan 032H-0069.

