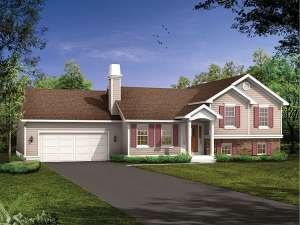Are you sure you want to perform this action?
Styles
House
A-Frame
Barndominium
Beach/Coastal
Bungalow
Cabin
Cape Cod
Carriage
Colonial
Contemporary
Cottage
Country
Craftsman
Empty-Nester
European
Log
Love Shack
Luxury
Mediterranean
Modern Farmhouse
Modern
Mountain
Multi-Family
Multi-Generational
Narrow Lot
Premier Luxury
Ranch
Small
Southern
Sunbelt
Tiny
Traditional
Two-Story
Unique
Vacation
Victorian
Waterfront
Multi-Family
Create Review
Plan 032H-0068
Capture the essence of family living with this small and affordable home plan. Appearing as a ranch design, this spilt level offers all the main living areas on the entry level. Step inside to find a vaulted living room warmed by a fireplace. Beyond, the country kitchen features a work island and opens to the sundeck in back. The children’s bedrooms share a hall bath while the master bedroom offers a walk-in closet and private bath. There is plenty of room to grow with space for a future family room, two more bedrooms and another bath on the unfinished lower level. Complete with a 2-car garage, this ranch design is an ideal starter home.
Write your own review
You are reviewing Plan 032H-0068.

