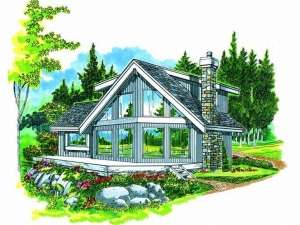Are you sure you want to perform this action?
Styles
House
A-Frame
Barndominium
Beach/Coastal
Bungalow
Cabin
Cape Cod
Carriage
Colonial
Contemporary
Cottage
Country
Craftsman
Empty-Nester
European
Log
Love Shack
Luxury
Mediterranean
Modern Farmhouse
Modern
Mountain
Multi-Family
Multi-Generational
Narrow Lot
Premier Luxury
Ranch
Small
Southern
Sunbelt
Tiny
Traditional
Two-Story
Unique
Vacation
Victorian
Waterfront
Multi-Family
Create Review
Plan 032H-0060
Suited for a narrow lot, this waterfront home plan is sure to please nature lovers with its wraparound sundeck and large windows designed to capture unlimited views of the surroundings. Inside, the living and dining rooms combine under a vaulted ceiling creating a flexible living space while a wood stove provides warmth. The compact kitchen, with snack bar, overlooks this space. The master bedroom accesses a hall bath. Two bedrooms and a skylit bath are situated on the second level. Just imagine this two-story, narrow lot house plan with a lakeside view.
Write your own review
You are reviewing Plan 032H-0060.

